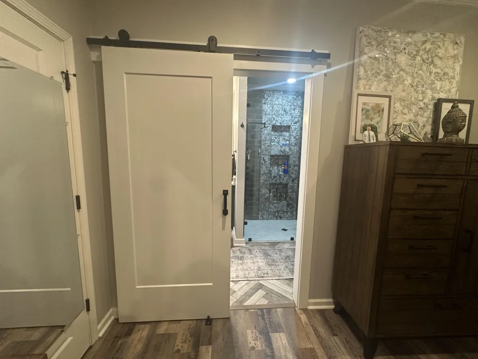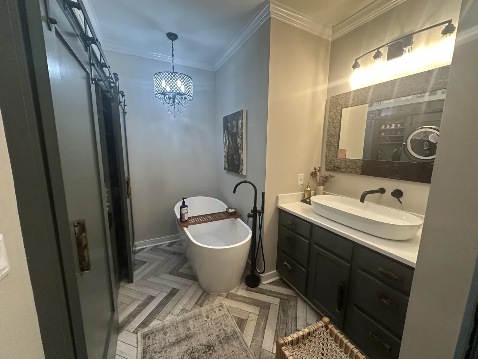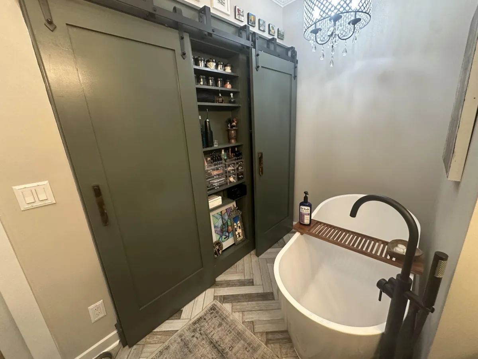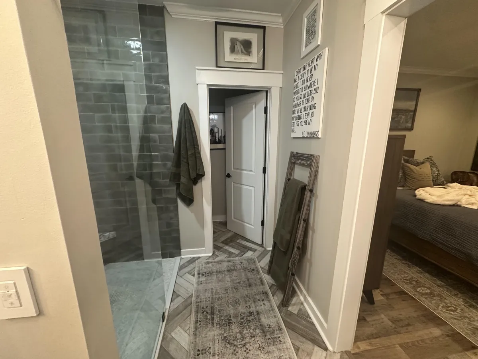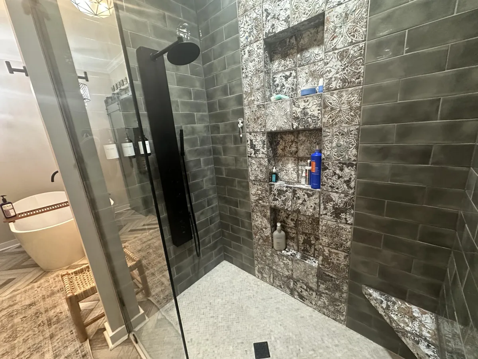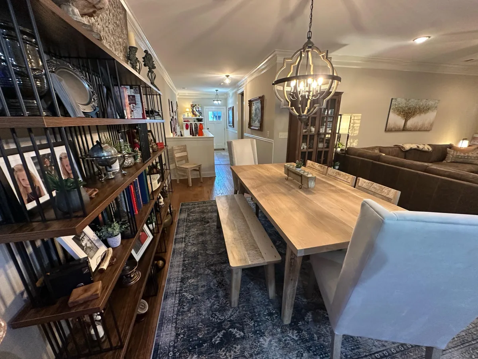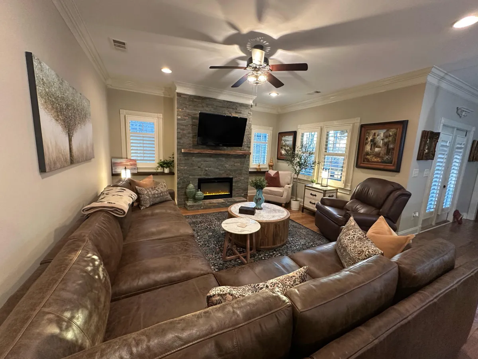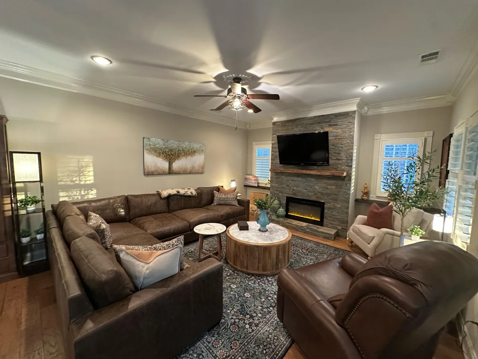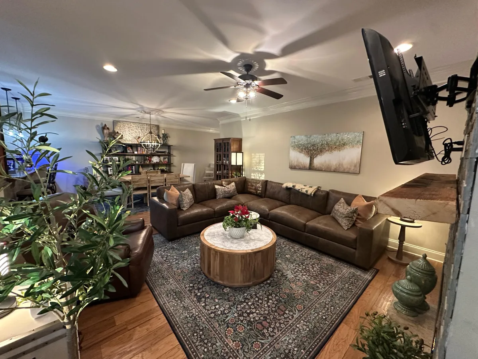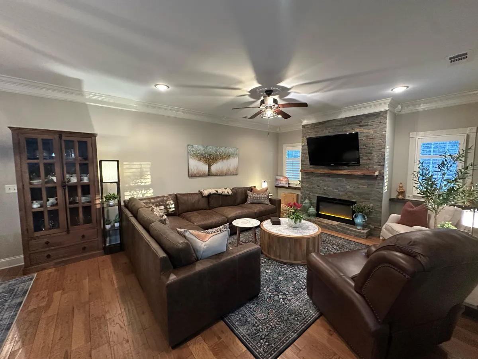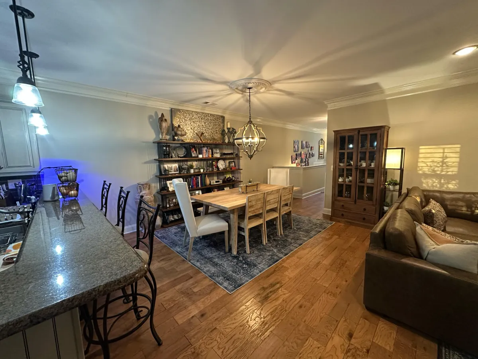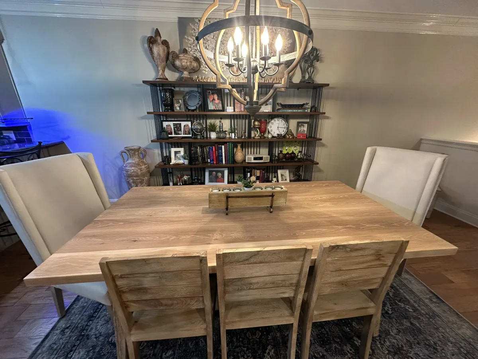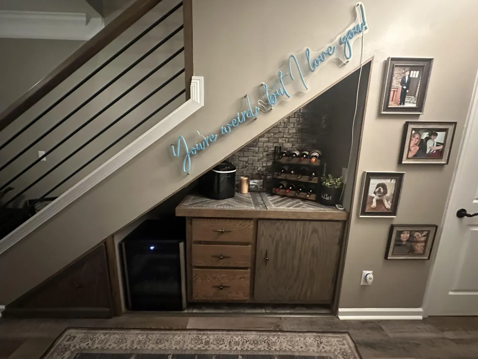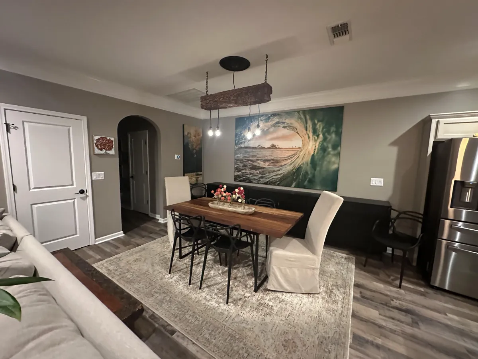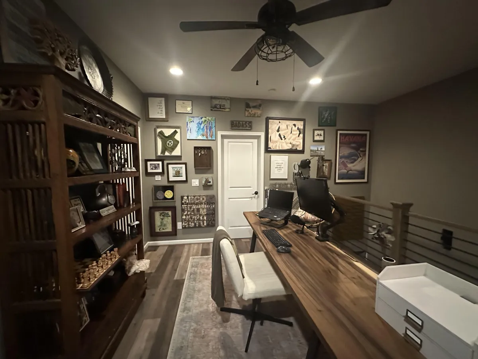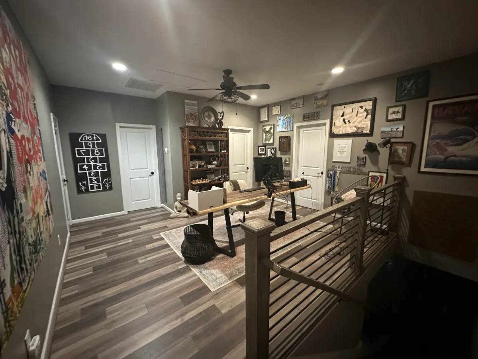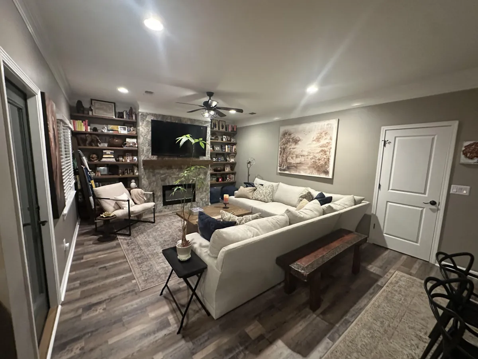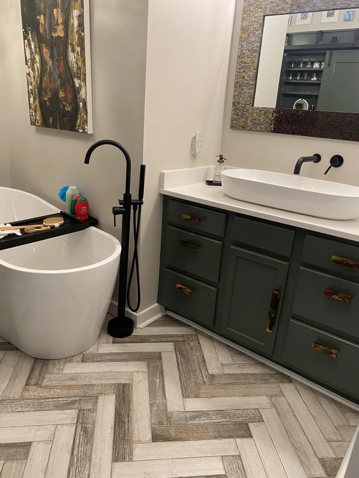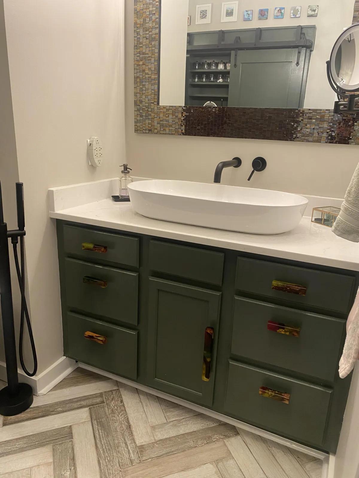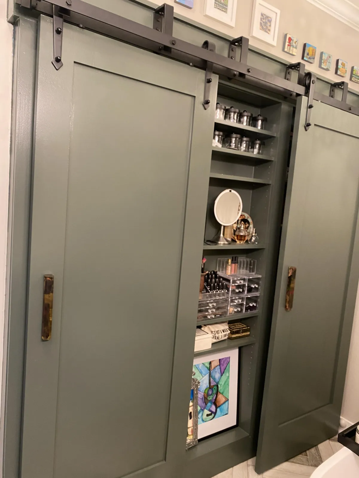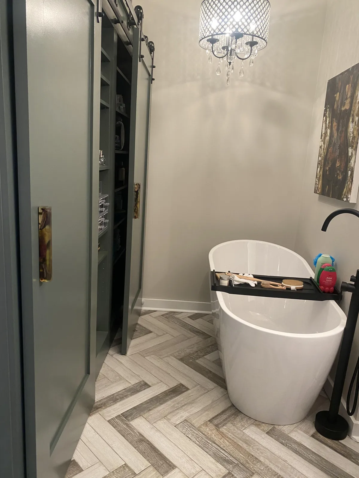Bathroom Transformation
The bathroom renovation process involved a systematic approach to enhance both functionality and comfort. It began with an assessment of the existing layout, identifying key areas needing upgrades, such as plumbing, electrical systems, and ventilation. Outdated fixtures were replaced, and all installations were ensured to comply with local building codes for safety and efficiency. Storage solutions were improved by integrating cabinets and shelving that maximized space. Attention to detail was critical; surfaces were inspected for moisture damage, and proper sealing around fixtures was applied to prevent future issues. Throughout the renovation, quality materials were emphasized to withstand daily use, and thorough cleanup was conducted to leave the new bathroom spotless. The end result was a practical and efficient space that met daily needs and improved overall usability.
Easy Living
The renovation of the dining room and living area followed a structured process aimed at enhancing both aesthetics and functionality. It commenced with a thorough evaluation of the existing layout, pinpointing areas that required updates, such as lighting, flooring, and wall finishes. Outdated fixtures were replaced with modern alternatives, while new lighting solutions were installed to create an inviting atmosphere. The flooring was upgraded to a durable, stylish material that complemented the overall design. Storage solutions were improved by adding built-in shelves and cabinets, which maximized space and helped declutter the areas. Special attention was given to the flow between the dining room and living area, ensuring a seamless transition that promoted better interaction and accessibility. Throughout the renovation, high-quality materials were prioritized to withstand daily use, and meticulous cleanup was performed to ensure the spaces were ready for immediate enjoyment. The final outcome resulted in an inviting and functional environment perfect for gatherings and everyday living.
Working From Home
The conversion of the loft area into an office involved a careful and detailed process that maximized both space and functionality. It began with the removal of a closet and a pony wall, which opened up the area and created a more spacious and airy environment. This change allowed for better natural light flow, making the office feel more inviting. After the structural modifications, the layout was planned to accommodate essential office furniture, including a large desk and ergonomic seating. Electrical systems were updated to provide adequate outlets for computers and other devices, ensuring a clutter-free workspace. Additional storage solutions, such as shelving and cabinets, were incorporated to keep the area organized while maintaining a clean aesthetic. Attention was also given to the finishing touches, including fresh paint and appropriate lighting to enhance productivity. The renovation concluded with a thorough cleanup, resulting in a functional and stylish office space that was both comfortable and conducive to work.
Bathroom Transformation
The bathroom renovation process involved a systematic approach to enhance both functionality and comfort. It began with an assessment of the existing layout, identifying key areas needing upgrades, such as plumbing, electrical systems, and ventilation. Outdated fixtures were replaced, and all installations were ensured to comply with local building codes for safety and efficiency. Storage solutions were improved by integrating cabinets and shelving that maximized space. Attention to detail was critical; surfaces were inspected for moisture damage, and proper sealing around fixtures was applied to prevent future issues. Throughout the renovation, quality materials were emphasized to withstand daily use, and thorough cleanup was conducted to leave the new bathroom spotless. The end result was a practical and efficient space that met daily needs and improved overall usability.
Easy Living
The renovation of the dining room and living area followed a structured process aimed at enhancing both aesthetics and functionality. It commenced with a thorough evaluation of the existing layout, pinpointing areas that required updates, such as lighting, flooring, and wall finishes. Outdated fixtures were replaced with modern alternatives, while new lighting solutions were installed to create an inviting atmosphere. The flooring was upgraded to a durable, stylish material that complemented the overall design. Storage solutions were improved by adding built-in shelves and cabinets, which maximized space and helped declutter the areas. Special attention was given to the flow between the dining room and living area, ensuring a seamless transition that promoted better interaction and accessibility. Throughout the renovation, high-quality materials were prioritized to withstand daily use, and meticulous cleanup was performed to ensure the spaces were ready for immediate enjoyment. The final outcome resulted in an inviting and functional environment perfect for gatherings and everyday living.
Working From Home
The conversion of the loft area into an office involved a careful and detailed process that maximized both space and functionality. It began with the removal of a closet and a pony wall, which opened up the area and created a more spacious and airy environment. This change allowed for better natural light flow, making the office feel more inviting. After the structural modifications, the layout was planned to accommodate essential office furniture, including a large desk and ergonomic seating. Electrical systems were updated to provide adequate outlets for computers and other devices, ensuring a clutter-free workspace. Additional storage solutions, such as shelving and cabinets, were incorporated to keep the area organized while maintaining a clean aesthetic. Attention was also given to the finishing touches, including fresh paint and appropriate lighting to enhance productivity. The renovation concluded with a thorough cleanup, resulting in a functional and stylish office space that was both comfortable and conducive to work.

